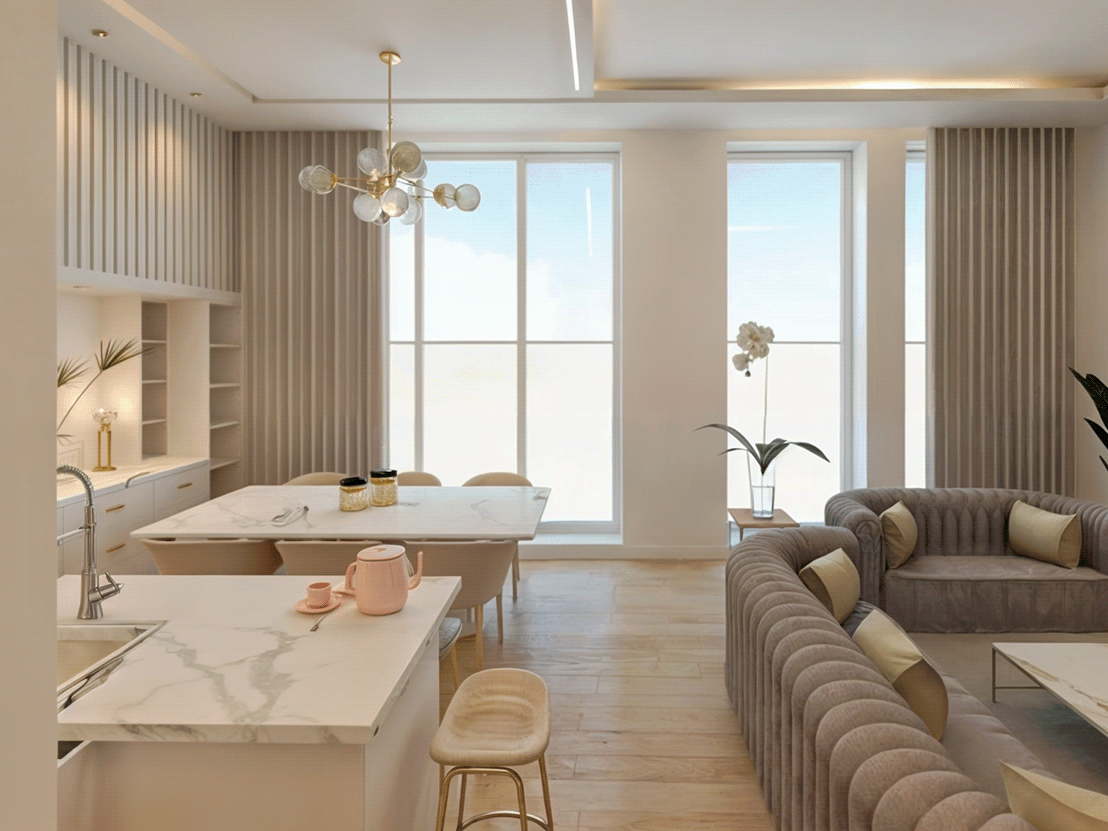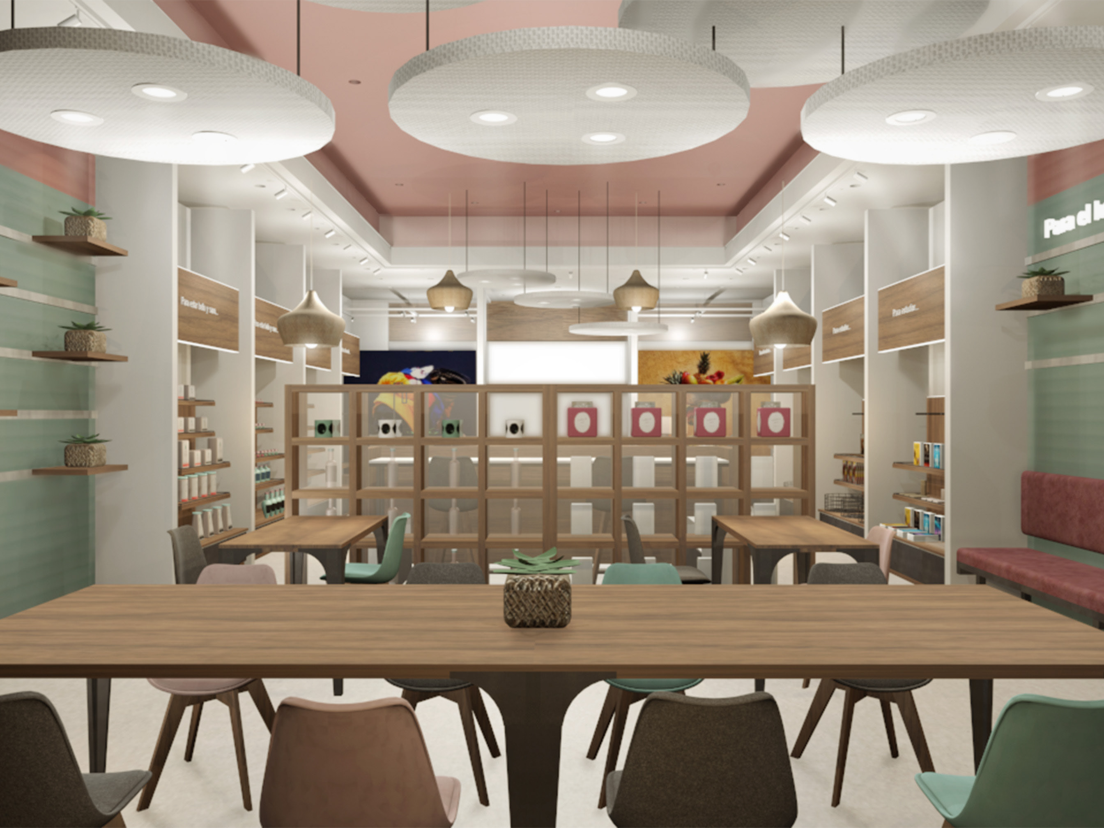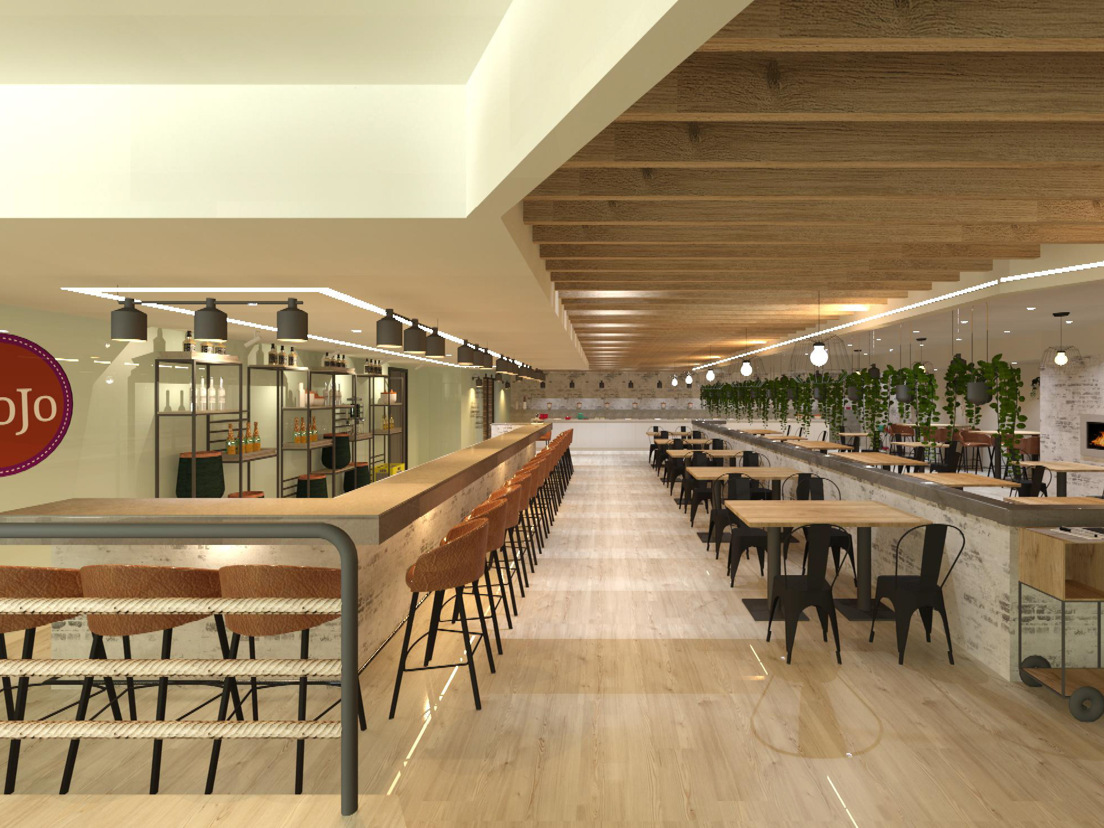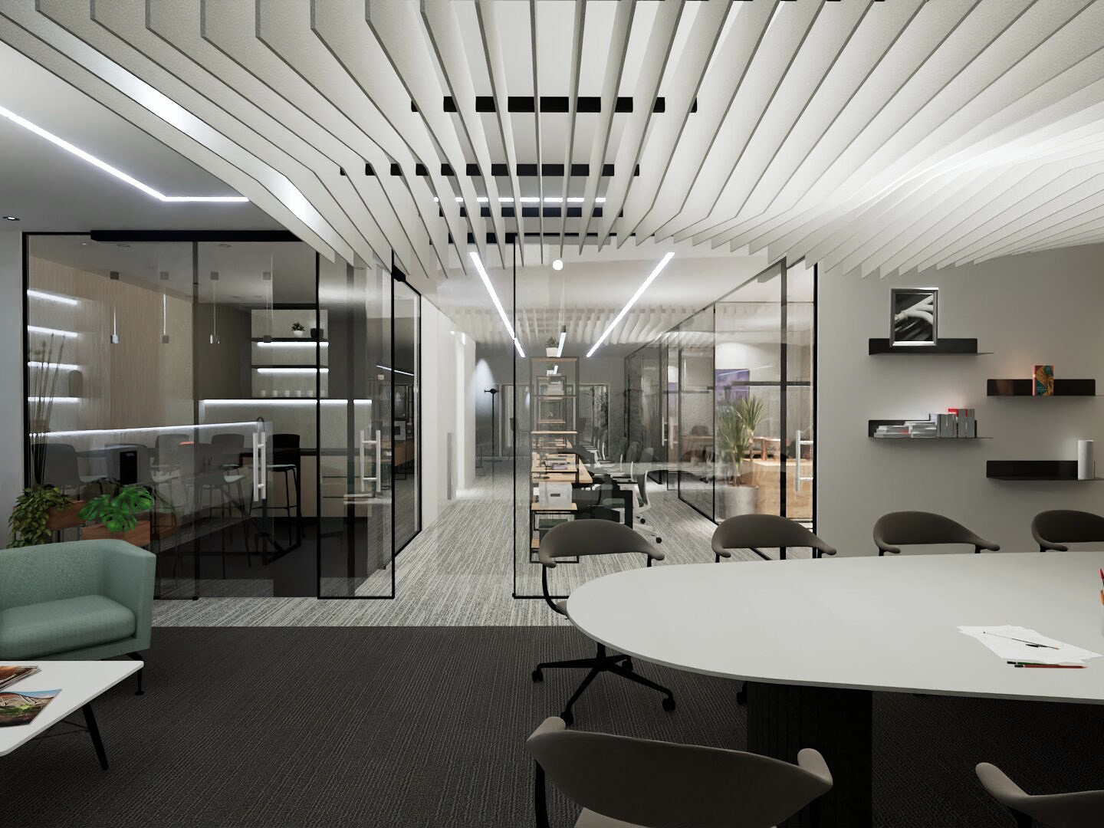Photography Studio – Interior Design & Workspace Planning
Kampala, Uganda – 2023
Focus: Interior design, layout optimization, workspace integration
Kampala, Uganda – 2023
Focus: Interior design, layout optimization, workspace integration
Style: Minimalist warmth with functional zoning
This compact photography studio was designed to maximize functionality and comfort within a limited budget and reduced floor area. The client needed a space that could serve both as a creative studio and a professional office, without sacrificing aesthetic quality or workflow efficiency.
The solution was an open-plan concept that fluidly integrates reception, co-working, meeting, and studio areas. Warm natural wood, soft textures, and clean, minimal lines create a sense of calm and cohesion. Subtle zoning strategies and ceiling treatments were used to define functions without dividing the space, while soft natural light enhances the inviting atmosphere.
Despite the studio’s modest footprint, the layout supports up to eight team members, offers a relaxed lounge-style waiting area, and remains adaptable for different day-to-day activities.
Design Goals
• Create a fully operational office and photography studio
• Improve workflow and user experience
• Provide a warm, welcoming atmosphere for staff and clients
• Accommodate 6–8 people comfortably
• Integrate a lounge-style waiting area
• Ensure flexibility through open spatial planning
• Create a fully operational office and photography studio
• Improve workflow and user experience
• Provide a warm, welcoming atmosphere for staff and clients
• Accommodate 6–8 people comfortably
• Integrate a lounge-style waiting area
• Ensure flexibility through open spatial planning
Counter Desk
Studio
Coworking Area
Lounge





