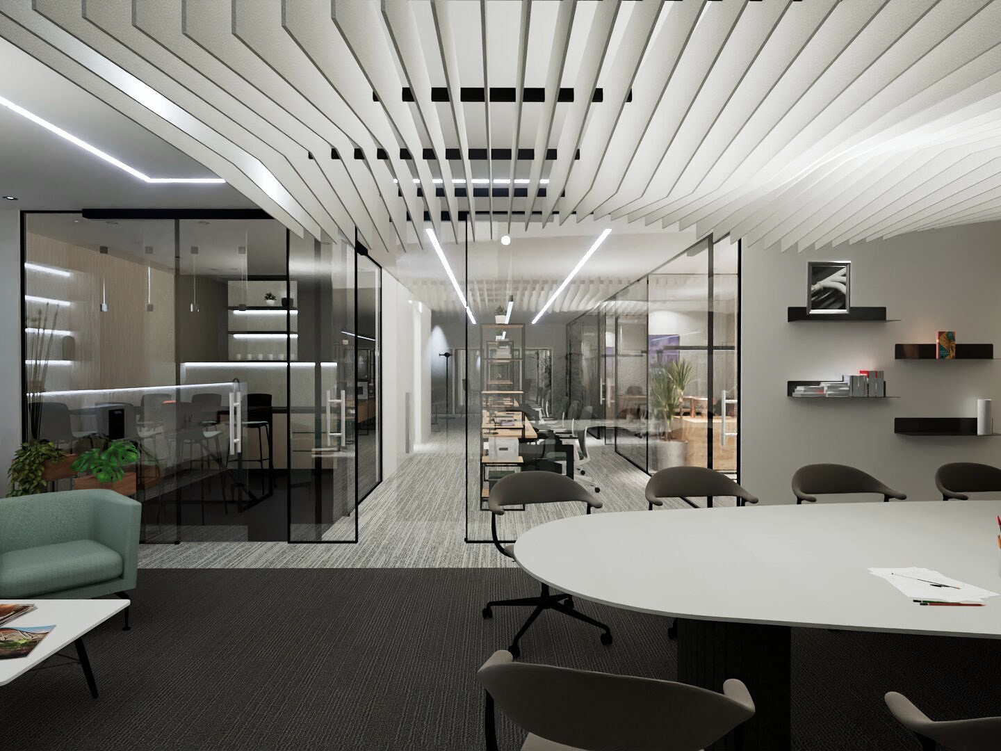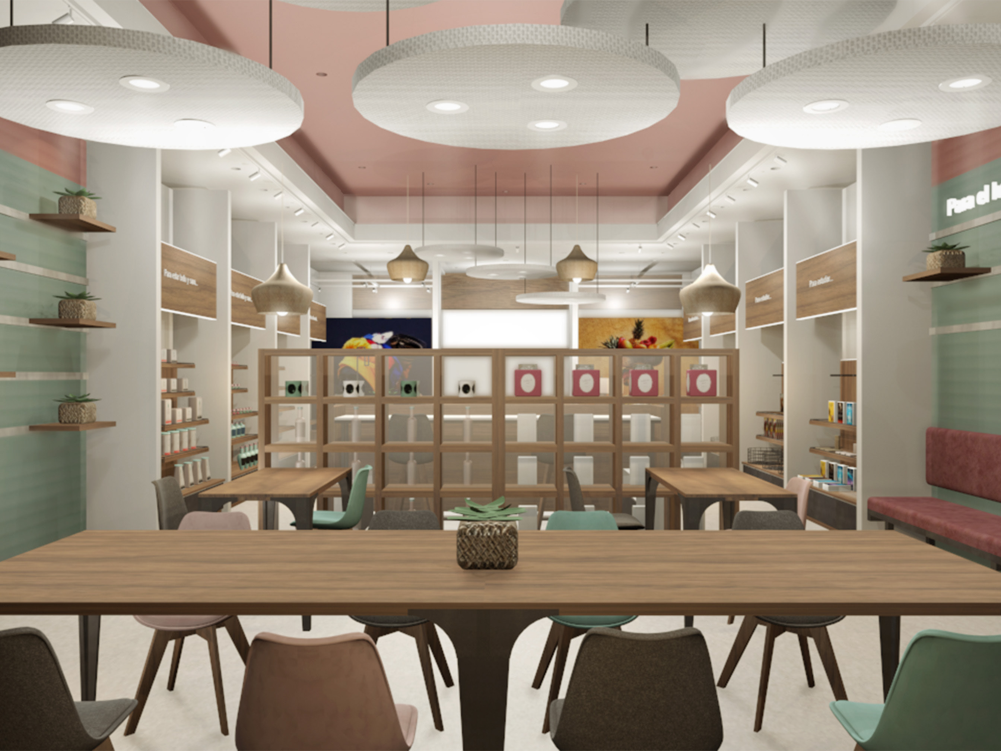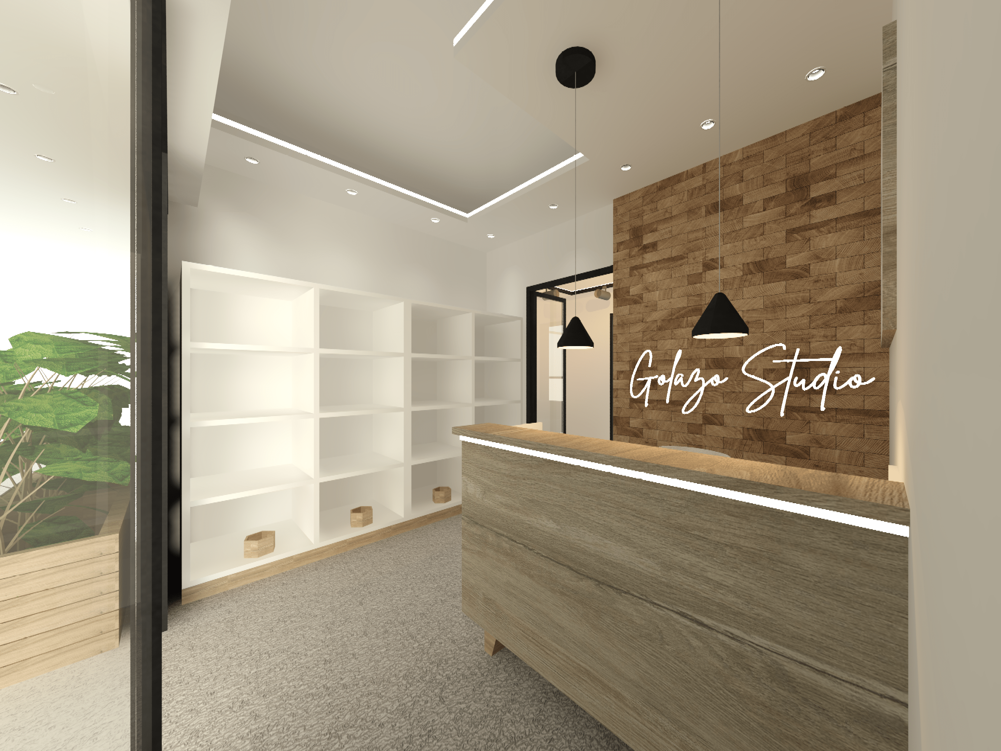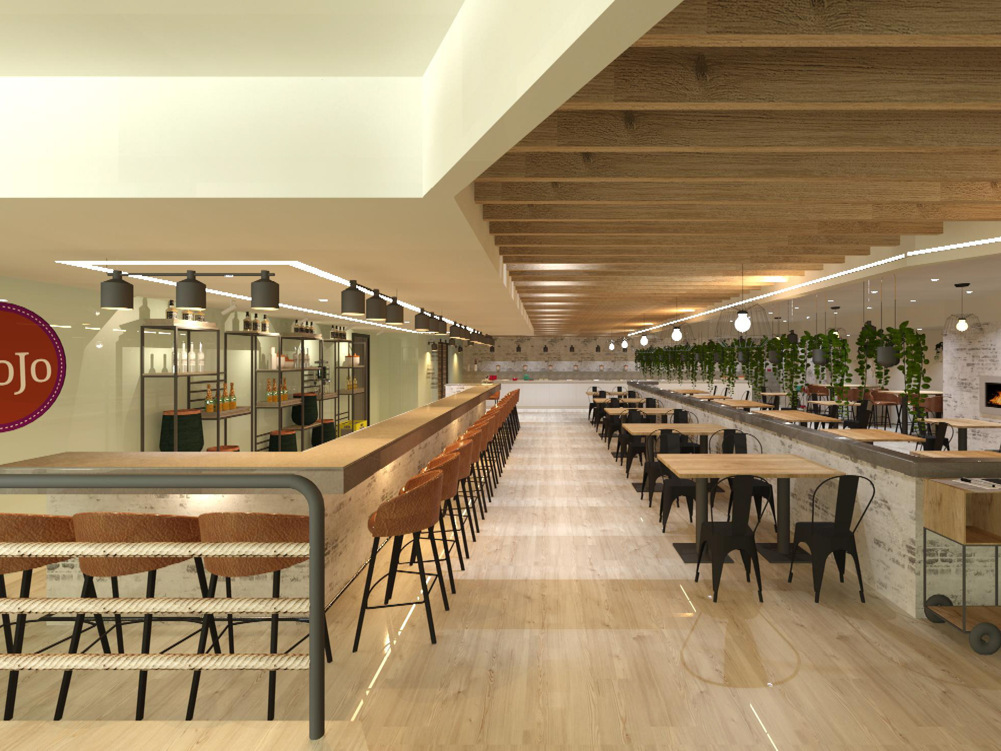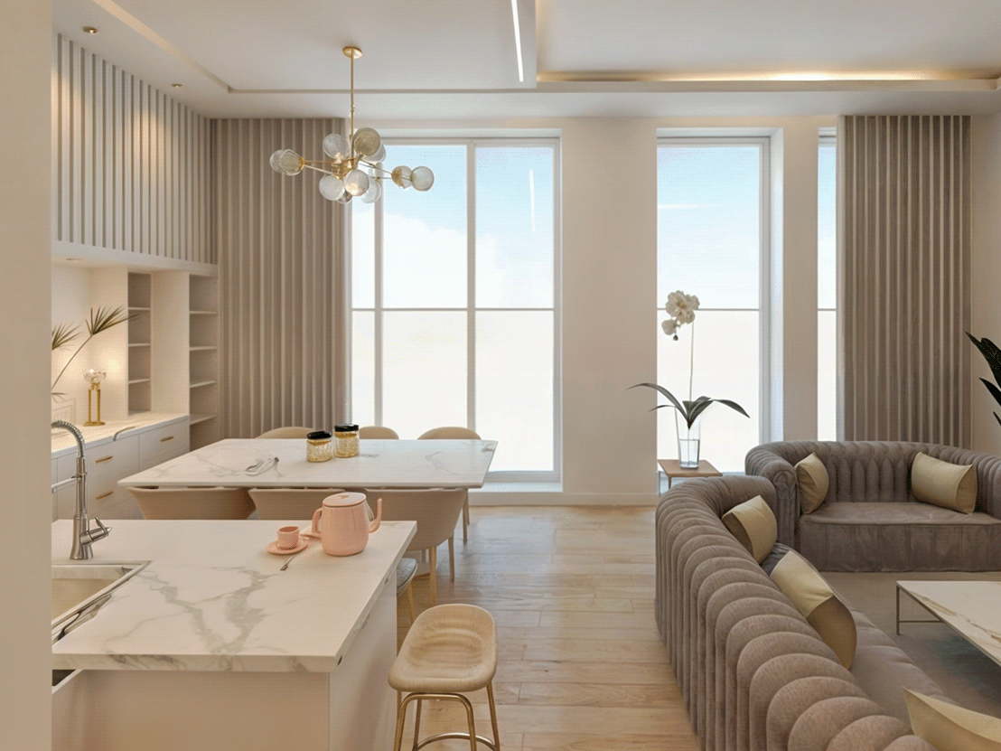Berkeley Campsite Canteen – Interior & Furniture Design
Aswa, Uganda – 2023
Focus: Spatial planning, multifunctional layout, furniture design with local materials
Aswa, Uganda – 2023
Focus: Spatial planning, multifunctional layout, furniture design with local materials
Style: Functional industrial with local craftsmanship
As part of the broader Berkeley Campsite Master Plan, the central canteen was designed as the heart of the site—a multifunctional space that brings together employees and visitors in a setting that supports both daily routines and moments of rest. While the overall master plan includes accommodation units and landscaping strategies, the canteen stands out as a social and operational anchor.
The layout is carefully organized into flexible zones to accommodate a range of uses, including communal dining, casual lounging, meetings, and informal socializing.
Key areas include:
• Serving Area
• Dining Area
• Lounge Area
• Boardroom
• Coffee Bar
• Serving Area
• Dining Area
• Lounge Area
• Boardroom
• Coffee Bar
Custom furniture was crafted using locally sourced Ninsambia wood and steel profiles, merging industrial functionality with regional craftsmanship. The result is a space that reflects both practicality and a strong sense of place—serving as a warm, grounded hub within the larger master plan.
Lounge
Dining Area




