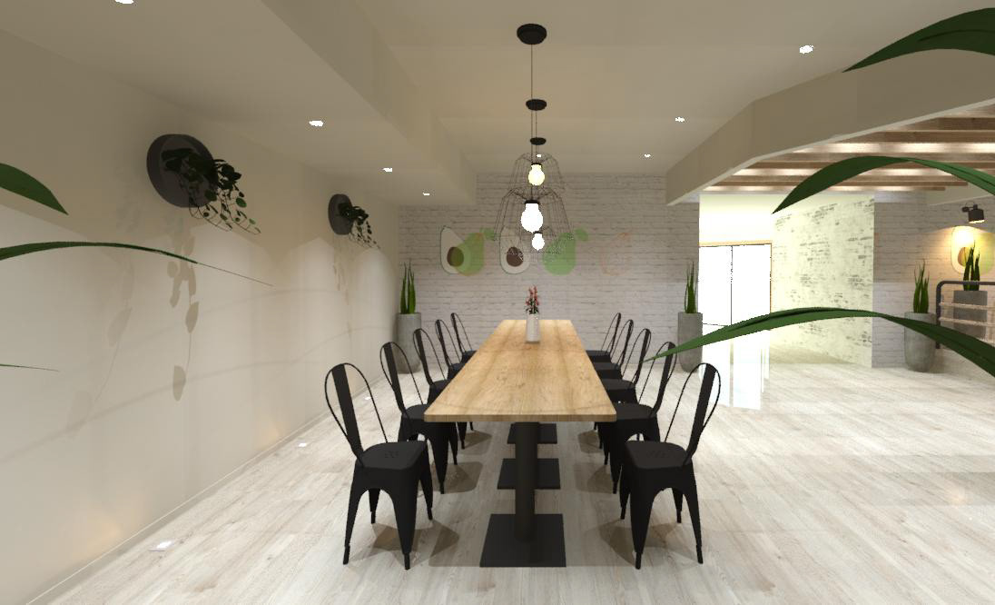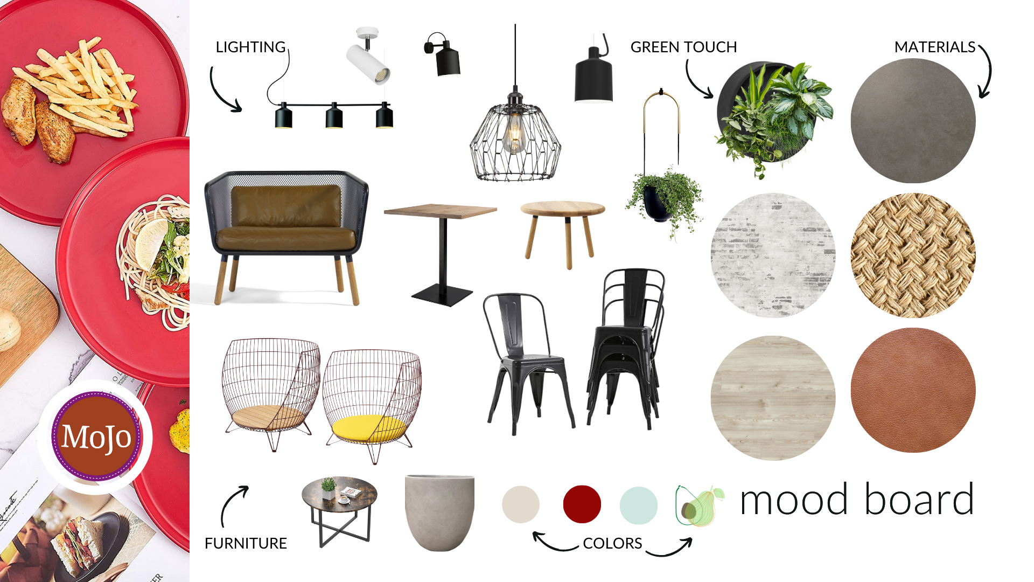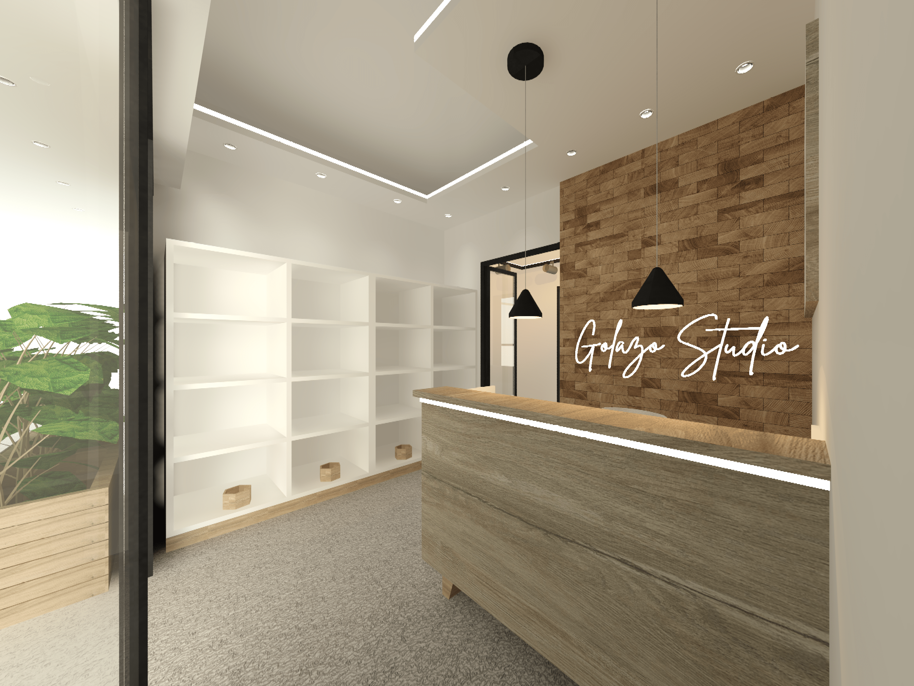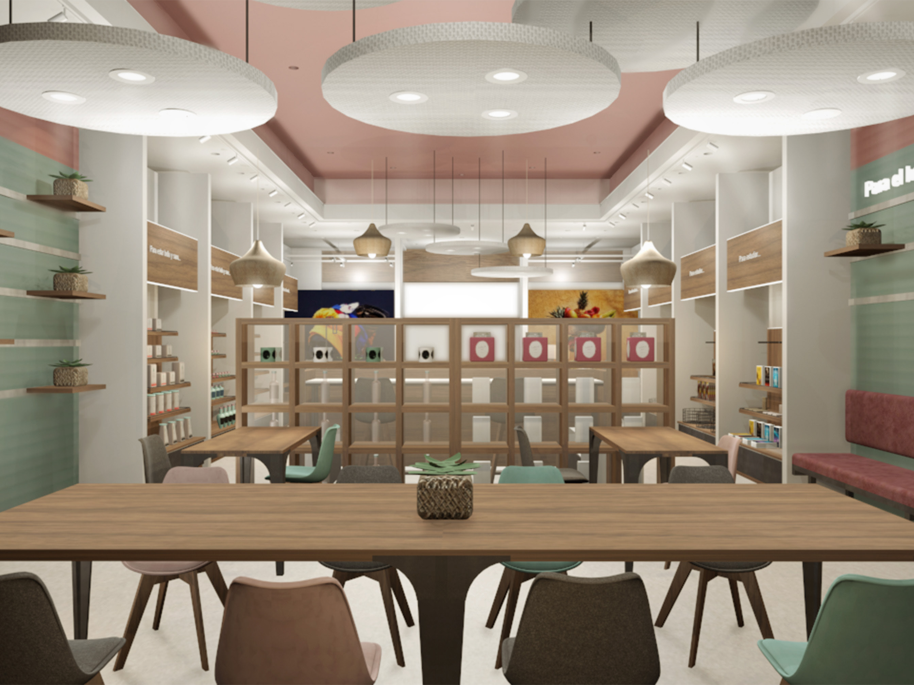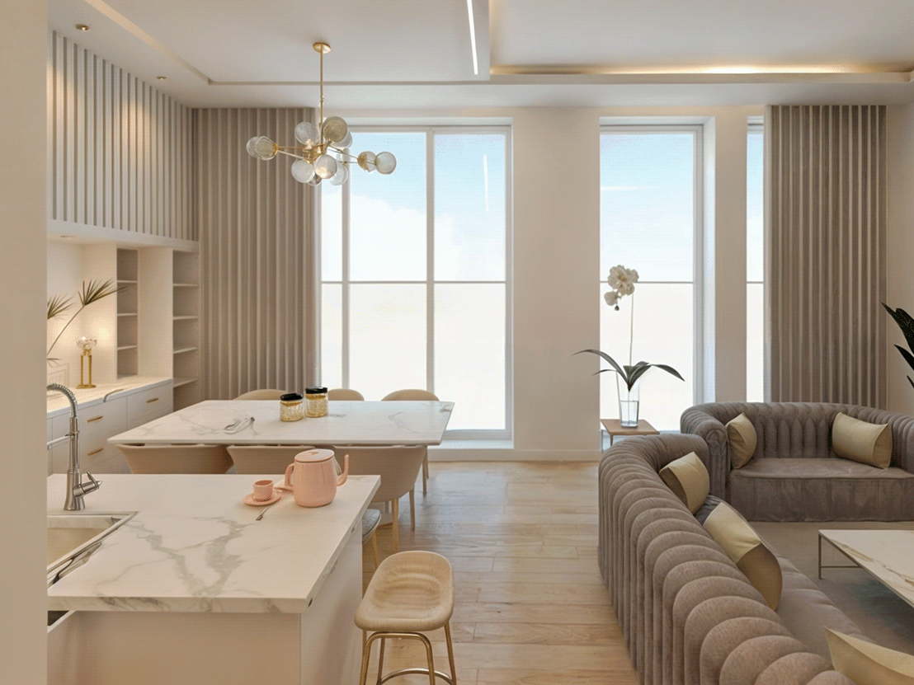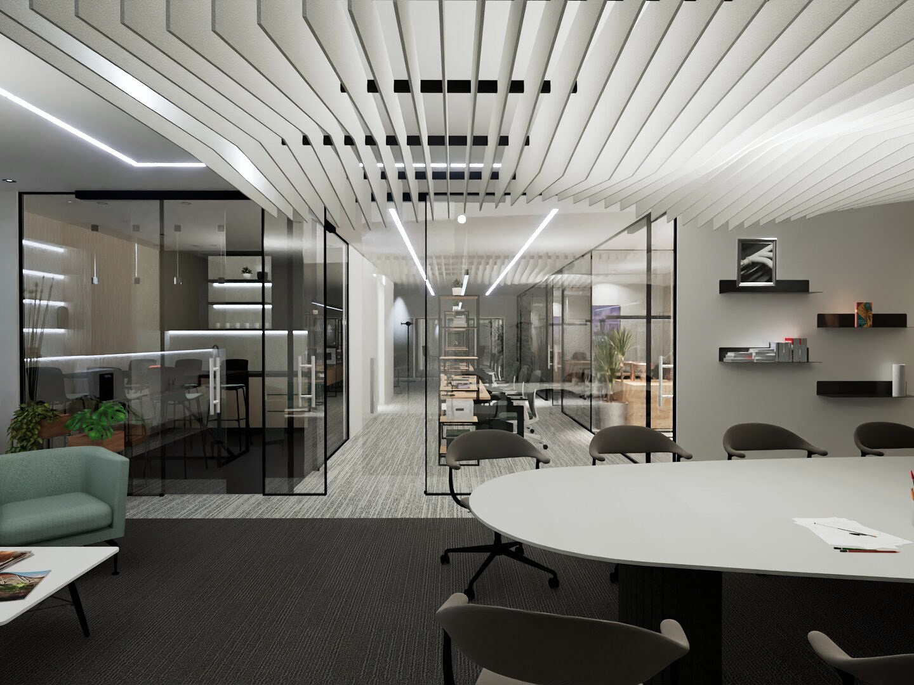Mojo – Urban Mexican-Modern Restaurant Interior Design & Spatial Planning
Wisconsin, USA – 2021
Focus: Interior design, spatial zoning, lighting and material strategy
Focus: Interior design, spatial zoning, lighting and material strategy
Style: Urban industrial with contemporary Latin warmth
Conceived in close alignment with the client’s vision, Mojo blends contemporary and industrial aesthetics to reflect a modern, urban interpretation of Latin Mexican cuisine. The design emphasizes texture and tonal harmony to counterbalance the space’s limited natural light, resulting in a warm and welcoming environment.
A palette of concrete, natural wood, matte black iron, leather, and live greenery shapes a layered interior experience. Carefully placed ambient lighting enhances visual comfort and highlights the character of each functional area.
The layout promotes flow and sociability, offering a dynamic mix of seating and program zones to suit different guest experiences, from casual drinks to group gatherings.
Design Program
• Bar & Corridor: Central axis providing visual openness across the interior
• Dining Area: Arranged with two- and four-seat tables for flexibility
• Group Table: A communal table as a central, welcoming feature
• Game Lounge: Informal space with pool table and elevated seating
• Serving Table: Existing element refurbished with a white finish and granite top
• Terrace: Outdoor zone with deck flooring and plants, offering a relaxed atmosphere
• Bar & Corridor: Central axis providing visual openness across the interior
• Dining Area: Arranged with two- and four-seat tables for flexibility
• Group Table: A communal table as a central, welcoming feature
• Game Lounge: Informal space with pool table and elevated seating
• Serving Table: Existing element refurbished with a white finish and granite top
• Terrace: Outdoor zone with deck flooring and plants, offering a relaxed atmosphere
Bar and corridor
Group table
Game Lounge
Dining Area

